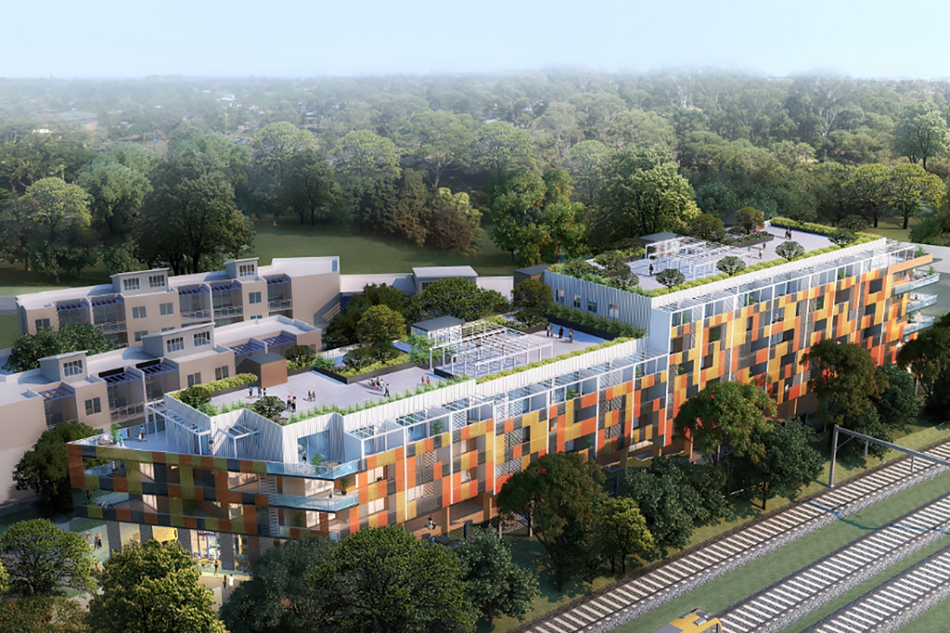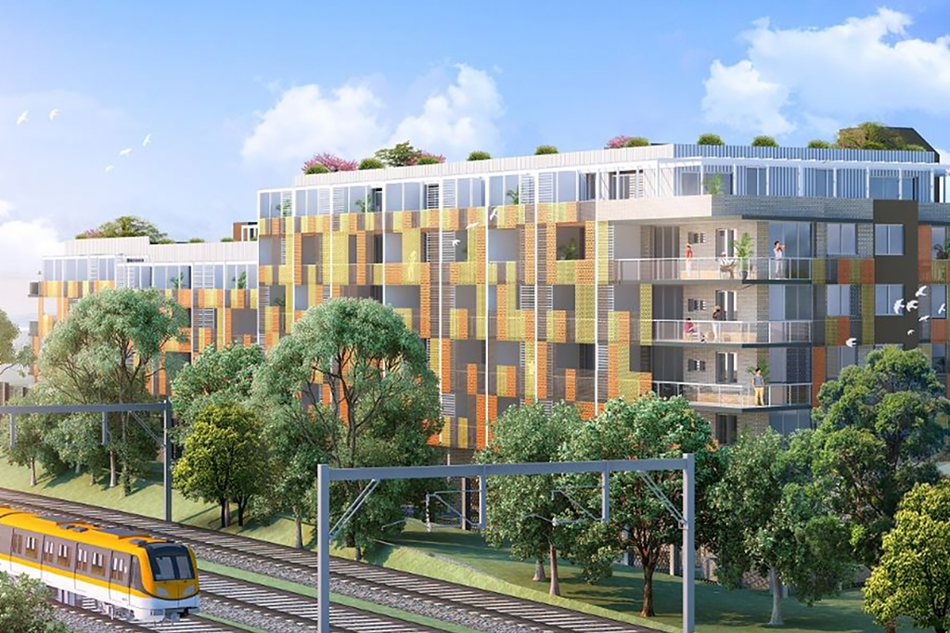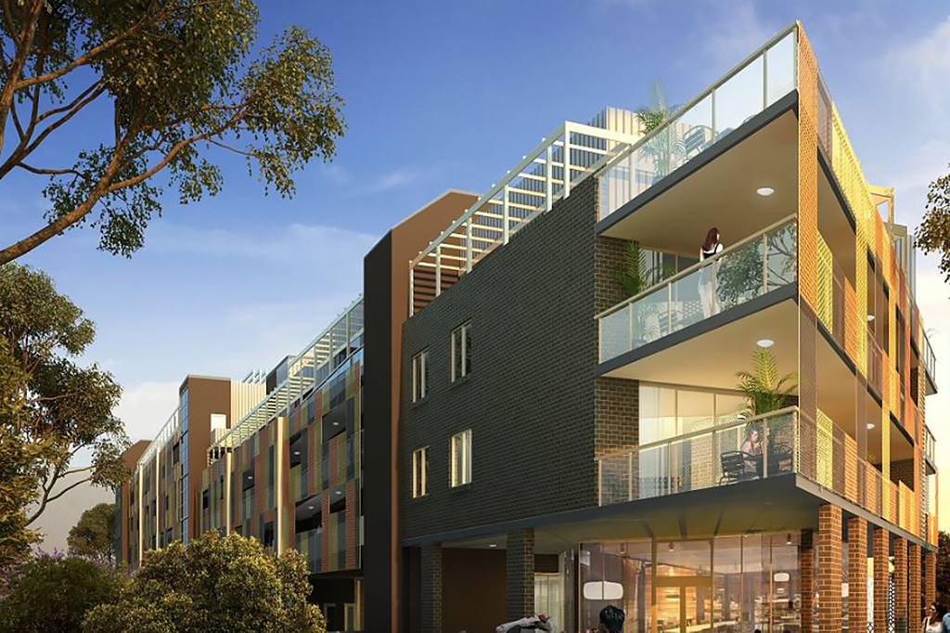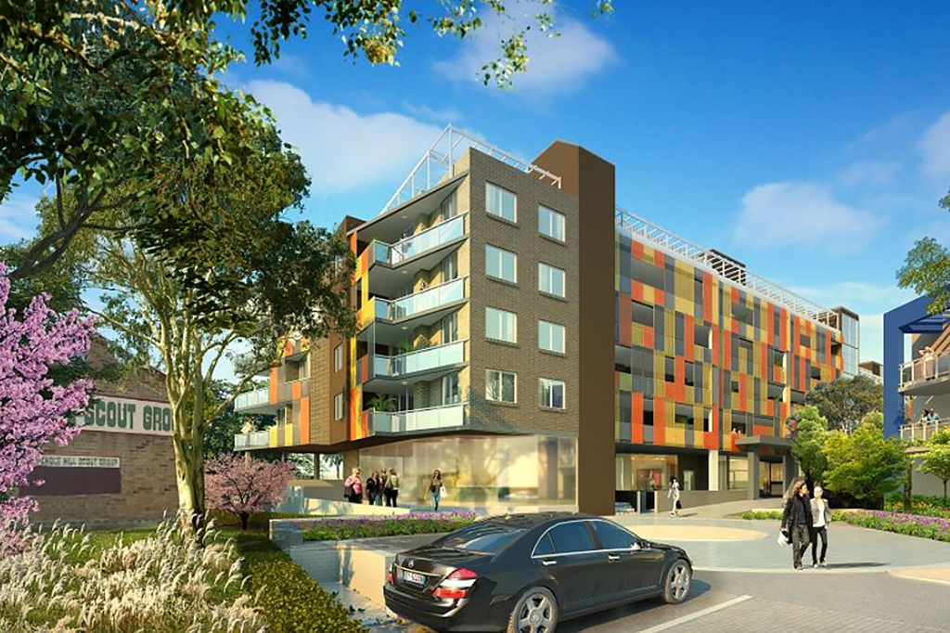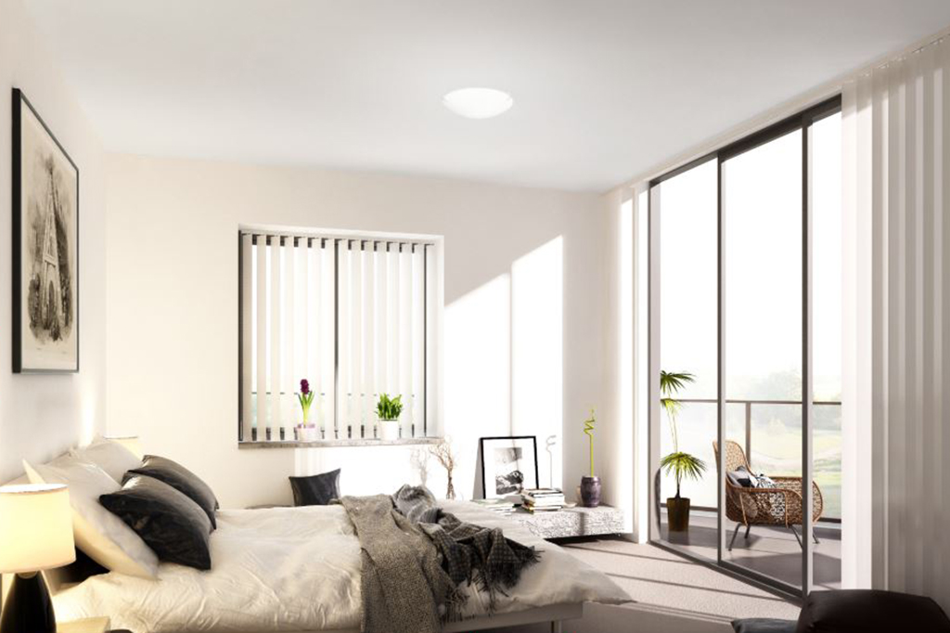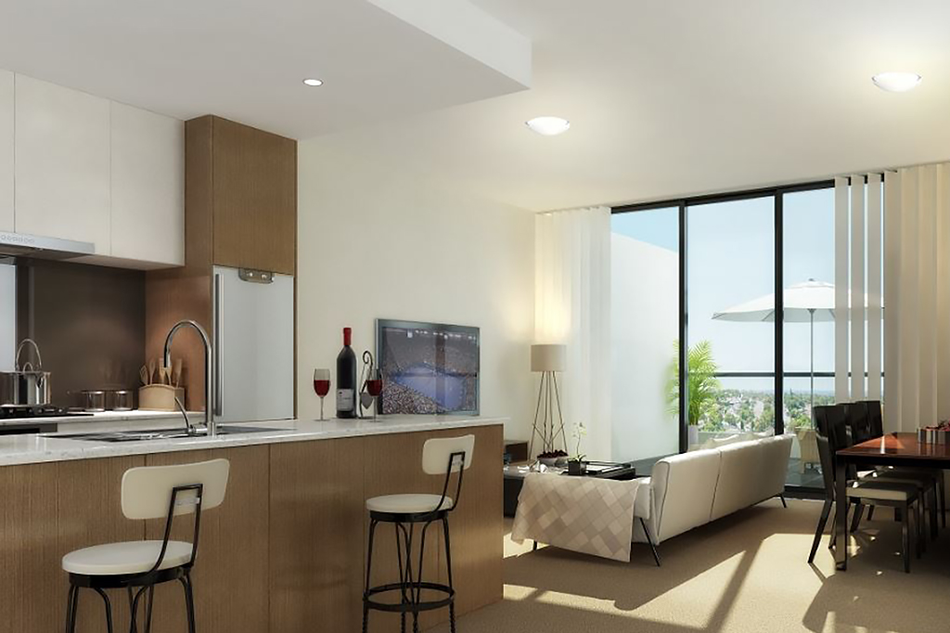Huntley Pendle Hill
Key Features & Achievements
- 2,850sqm basement comprising 95 parking spaces
- Six floors above ground
- Total of 66 high-end one, two and three bedroom luxury apartments
- Apartment sizes averaging between 50sqm, 88sqm and 113sqm
- Communal spaces on level four and rooftop
- Five on-site retail units
- Gym for residents
Project Profile
Codicote was engaged by Two Visions to write a Construction Programme for a mid-rise residential development in Pendle Hill, Sydney.
Huntley is an exciting new development consisting of 66 units including a generous basement parking level, five floors of residential apartments, and two communal courtyards; one on level four, and an additional rooftop courtyard garden.
The ground floor will host five retail tenancies, and the building will feature a 95sqm gym. Residents will be able to access various transport options for easy access to central Sydney and beyond.
Using the detailed drawings, Codicote also developed an optimised concrete pour strategy and evolving logistics plan for the sites teams to follow. 3D staging plans were also produced for the project.
Client:
- Two Visions
Value:
- Confidential

