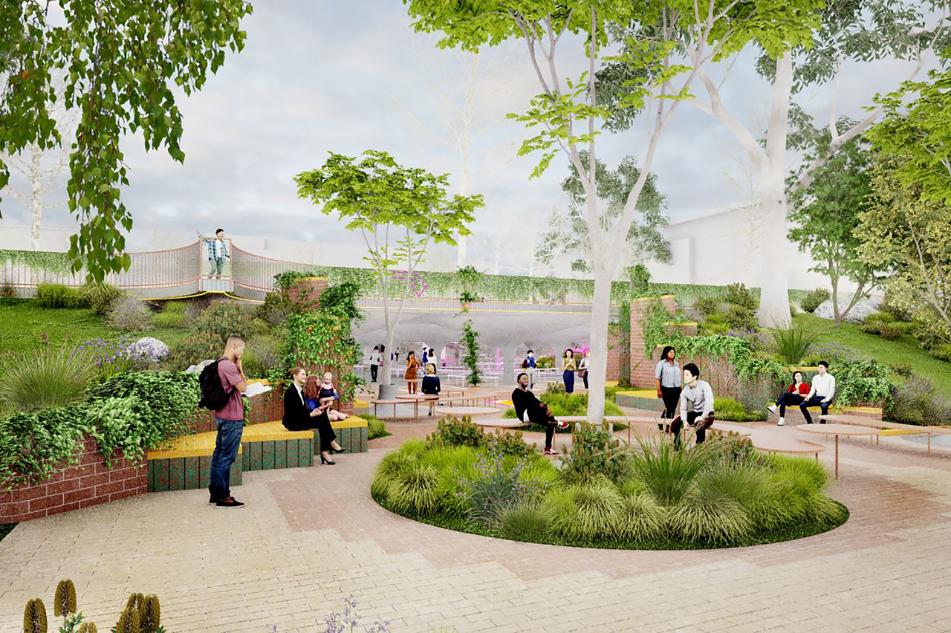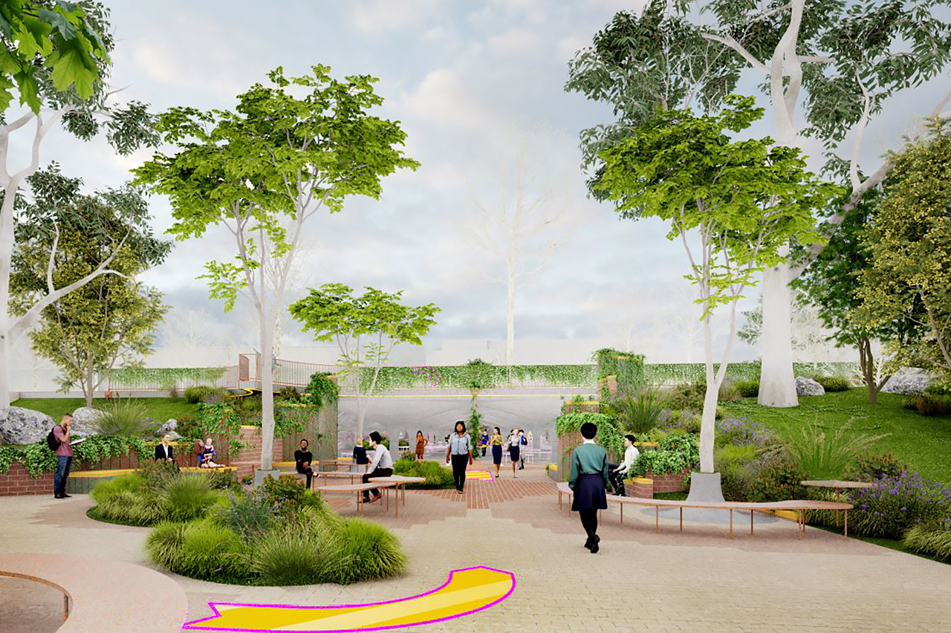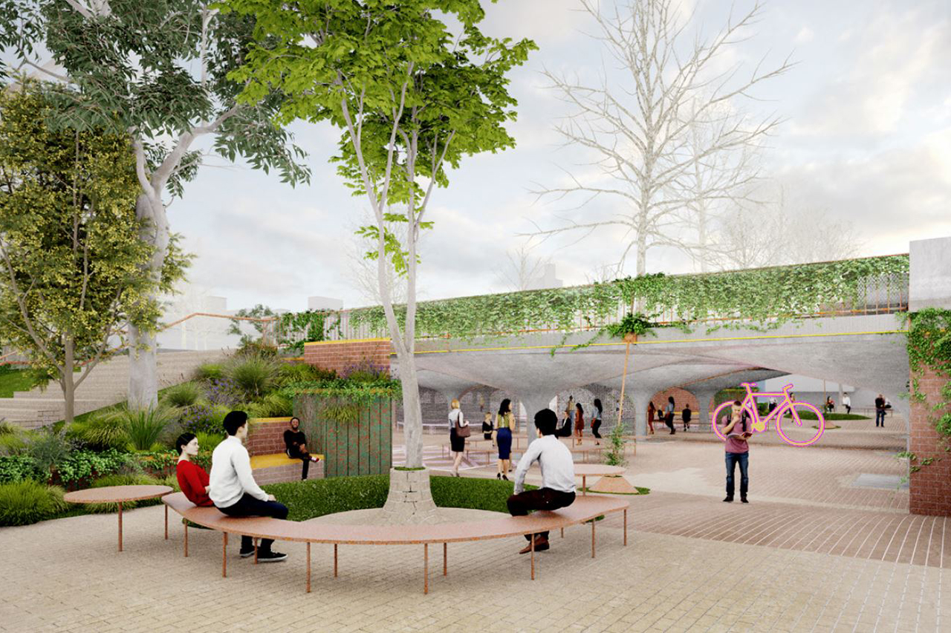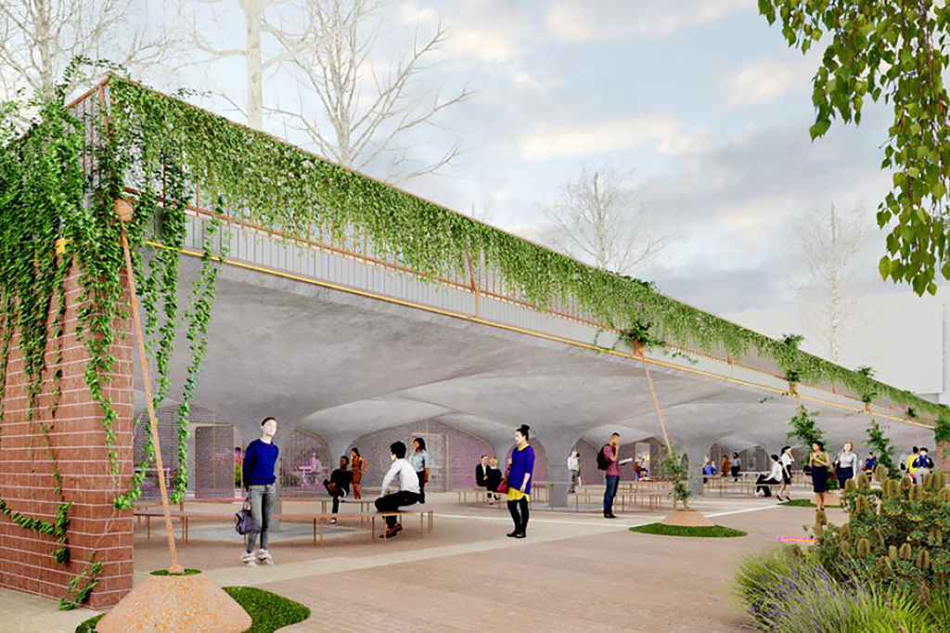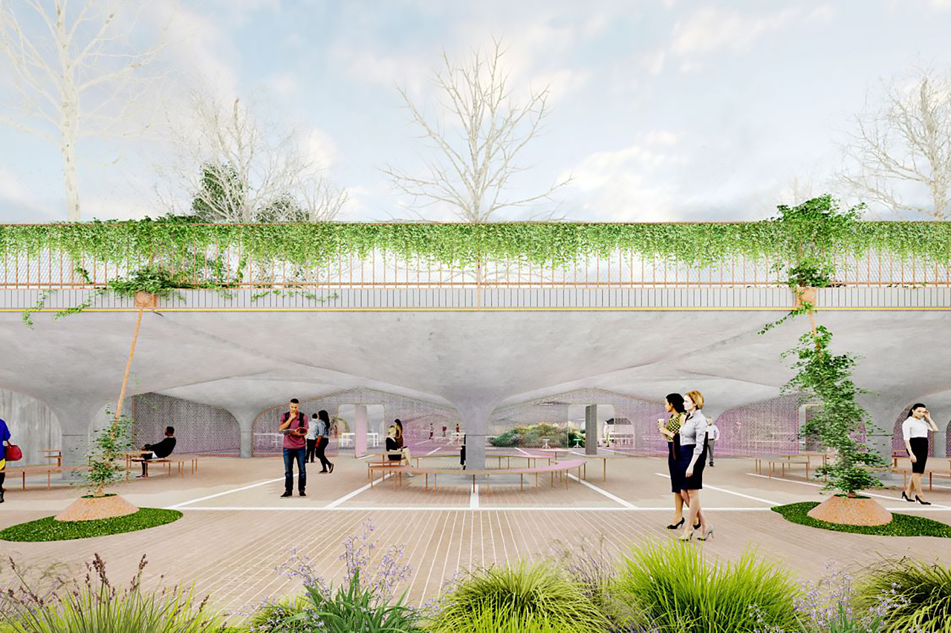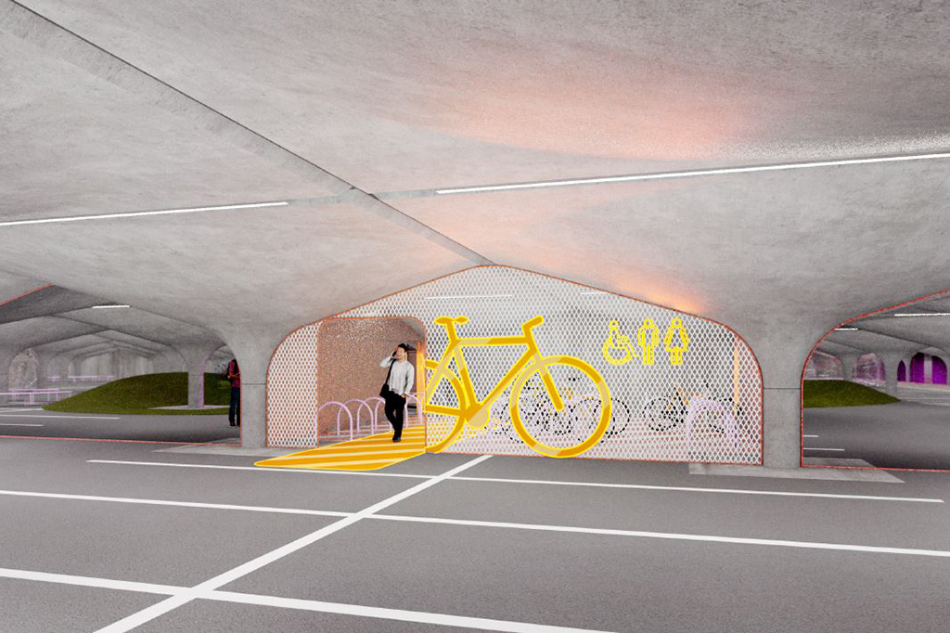UoM South Lawn Development
Key Features & Achievements
- Provide advice on compliance matters
- Provide advice on the cost
- Provide high level construction advice and construction planning advice
- Establish the design and technical principles that will establish a Master Plan vision for the next 10 years
- Guide the renewal and on-going maintenance of the South Lawn Underground Car Park
Project Profile
The University of Melbourne has announced an ambitious four-year strategy committing itself to take action on climate change and its impacts, and play a sector leadership role in sustainability, aiming to become carbon neutral before 2030.
The south lawn development forms part of the University’s strategic vision. The south lawn is described as the largest green roof in the Southern Hemisphere, covering a carpark built in 1972, engineered specifically to ensure that no buildings could be built above it.
As the largest open space on the campus, the underground car park and south lawn are located in the heart of the University grounds along the ceremonial spine, flanked by iconic buidlings such as the Old Arts, the Quadrangle Building, Wilson Hall, the Vice Chancellors Residence and the Baillieu Library. The Professors Walk, adjacent to the car park, forms one of the most significant pedestrian thoroughfares on the campus.
Codicote was engaged by The University of Melbourne to complete a feasibility study, which included in depth structural advice from structural testing specialists. Codicote was asked to provide advice on compliance matters and costings, as well as high level construction advice and construction planning advice.
The University of Melbourne’s strategic vision for the south lawn underground car park seeks to create an active and vibrant space that capitalises on its central location and unique spatial qualities. An important component of the Master Plan is exploring how best to ‘open up’ the car park to connect it to existing pedestrian thoroughfare, as well as incorporating wayfinding strategies both for the short and long term to help communicate its transformation.
Client:
- The University of Melbourne
Consultants:
- WOWOWA
- Rockfield Technologies
- Lucid Consulting
Value:
- > $15m
Sector:
Client:
- The University of Melbourne
Consultants:
- WOWOWA
- Rockfield Technologies
- Lucid Consulting
Value:
- > $15m
Sector:
Date:
June 25, 2021

