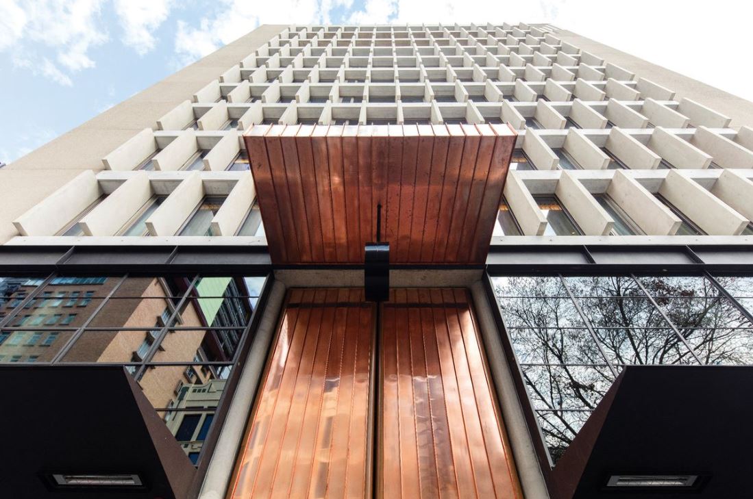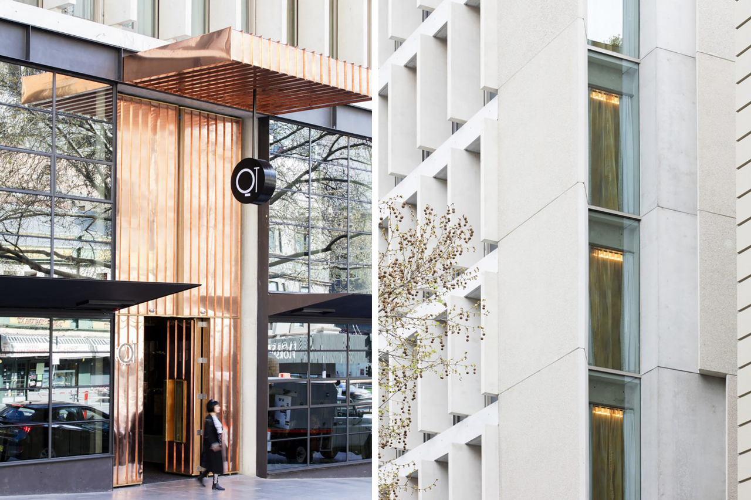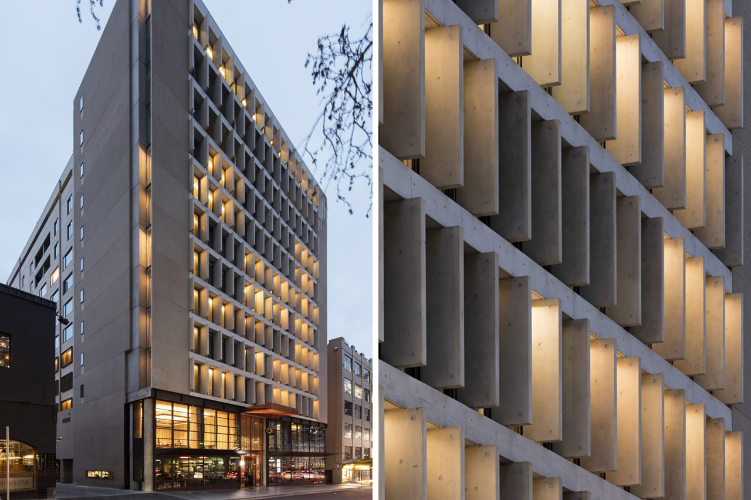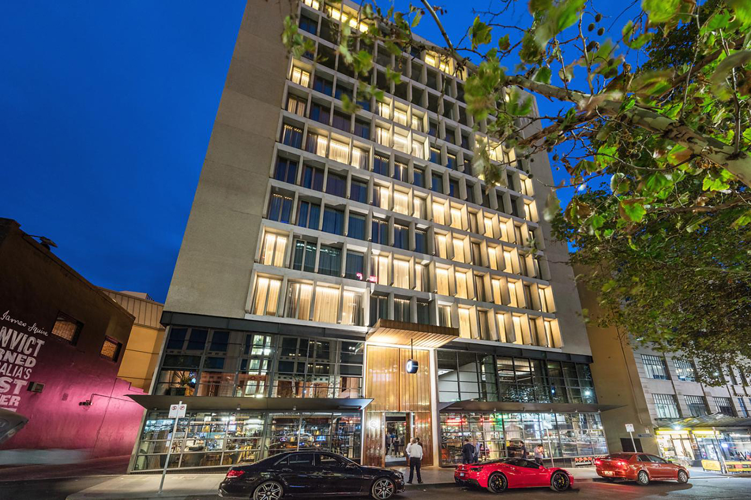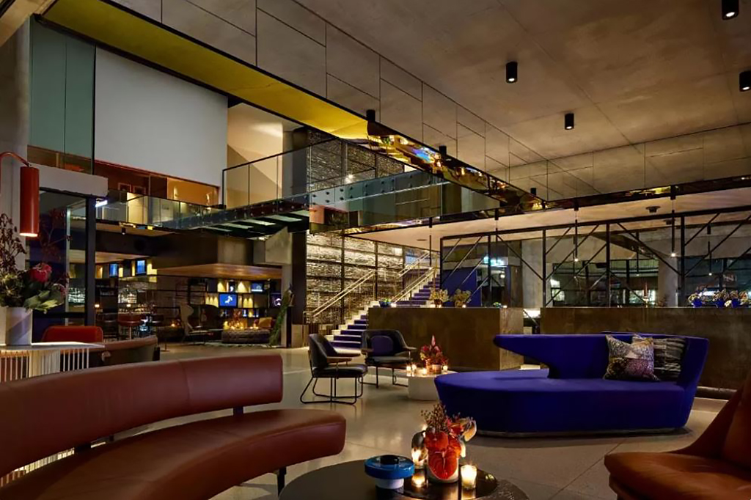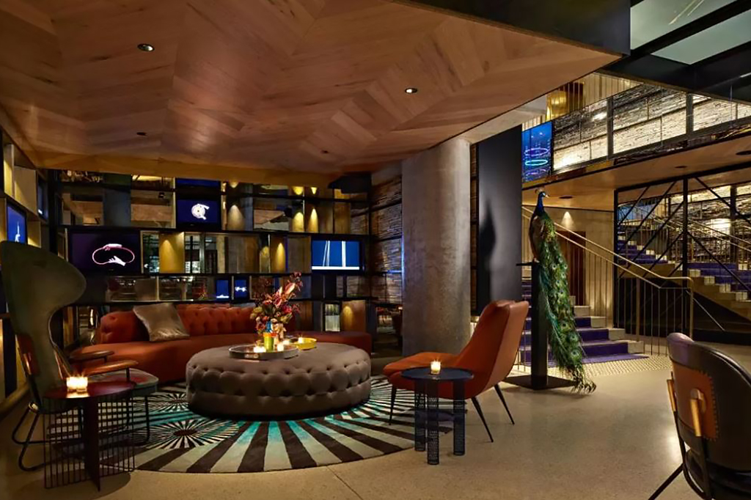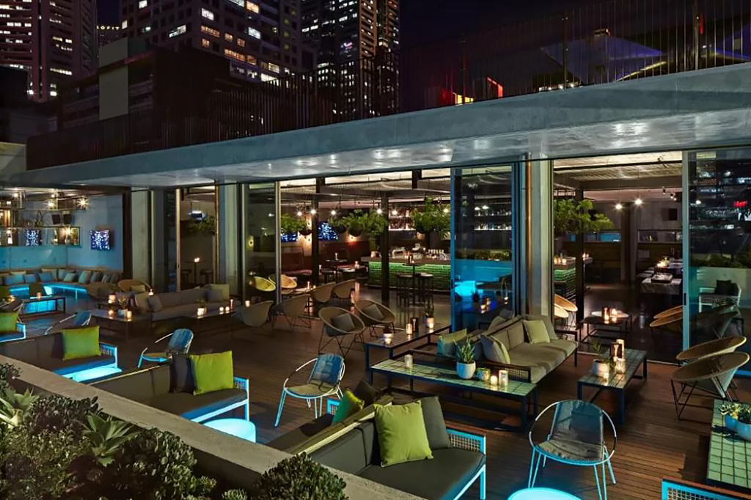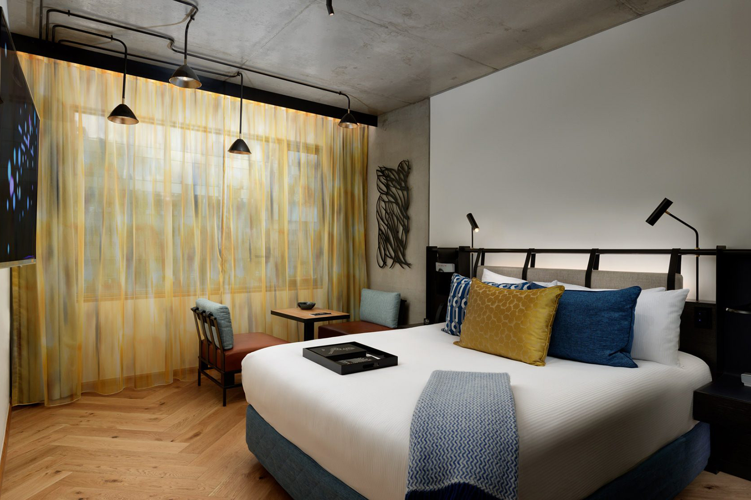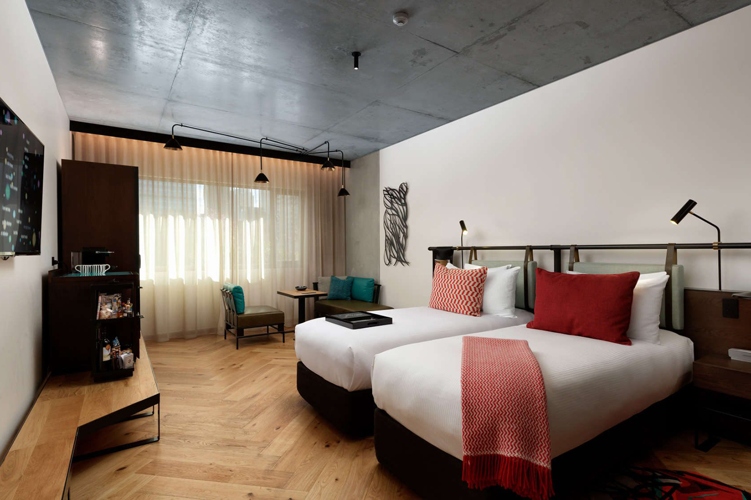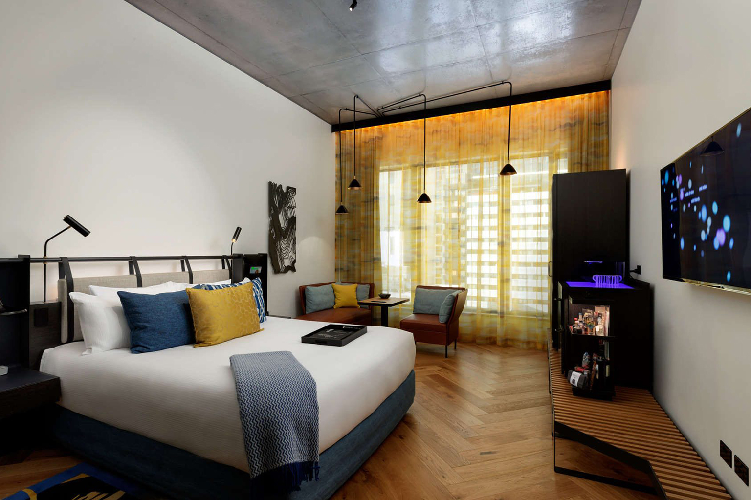The QT Hotel
Key Features & Achievements
- External resort area
- 15 storeys
- Designer hotel with private residences
- 24 boutique residences
- 182 hotel suites
- Dining and roof terrace bar venue for 300 hundred patrons
- Two levels of basement parking
Project Profile
The project began with the challenging demolition of the former Greater Union cinema and a complex basement construction around major existing services infrastructure, and existing basement / retention structures.
Following the completion of the basement retention and excavation works, construction proceeded on a 15-storey designer hotel building containing private residences, roof terrace bar, spa, restaurant and two levels of basement parking.
Developed by Amalgamated Holdings Limited (AHL), the new building has become a striking new addition to the Melbourne CBD providing a unique designer hotel experience with bold and quirky interiors and high-quality finishes.
The Codicote planning team was appointed by the main contractor to prepare the design and development programme for the development during the pre-construction phase.
The role also involved reviewing construction logistics considerations and an ongoing presence with the project team throughout the management of the construction programme.
Client:
- Built
Contractor:
- Built
Consultants:
- Candelapas Associates
- Arup
Value:
- > $50m
Project Completion:
- Completed 2016
Client:
- Built
Contractor:
- Built
Consultants:
- Candelapas Associates
- Arup
Value:
- > $50m
Project Completion:
- Completed 2016
Date:
June 20, 2021

