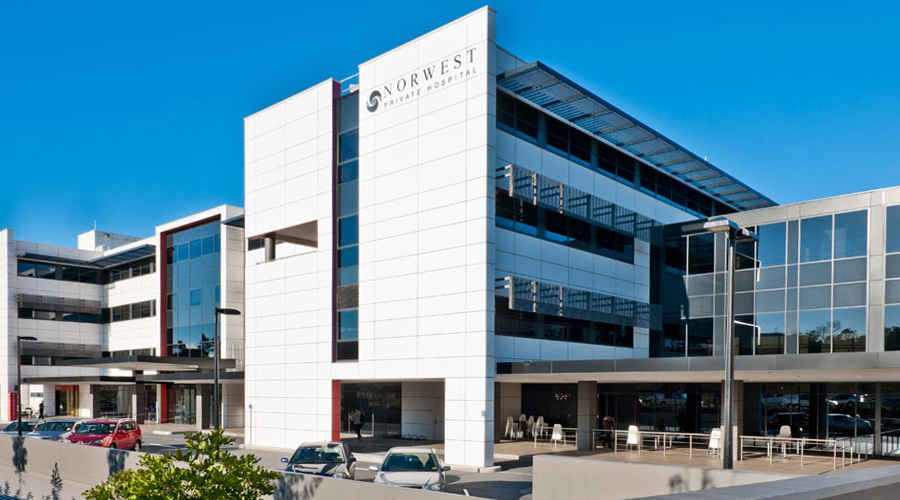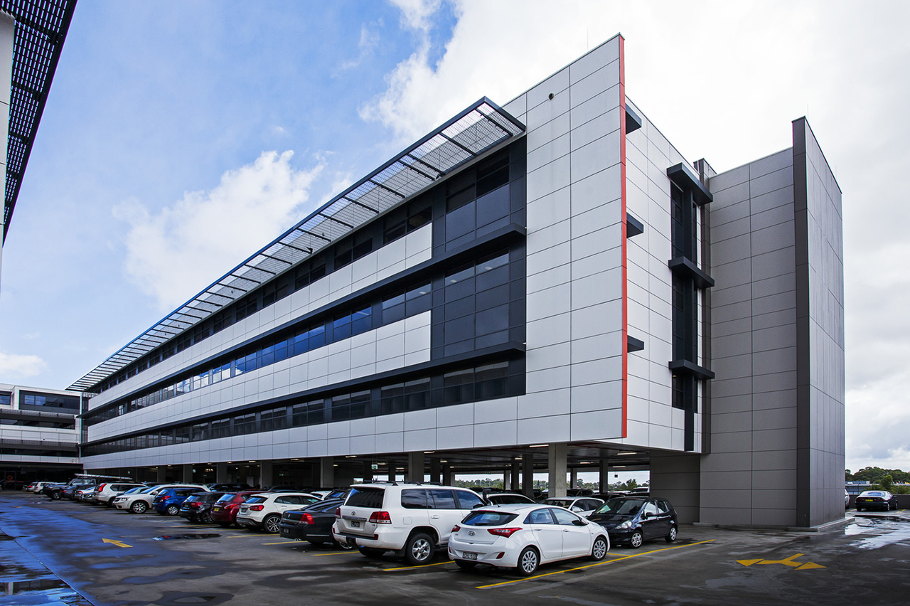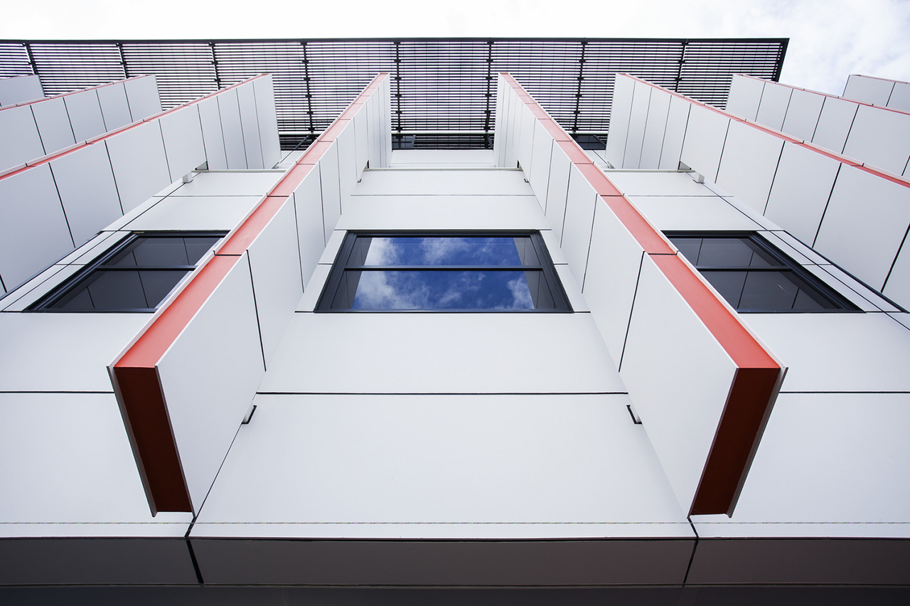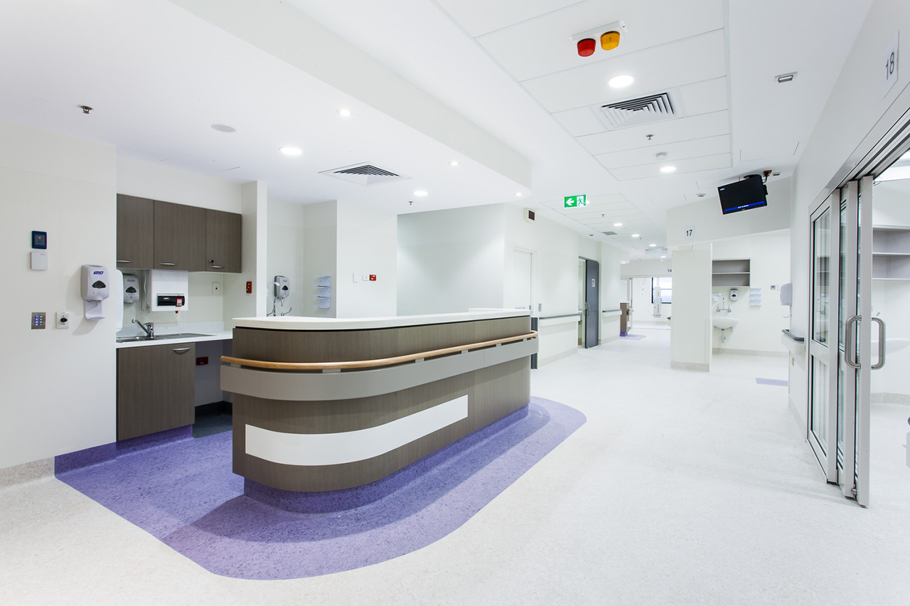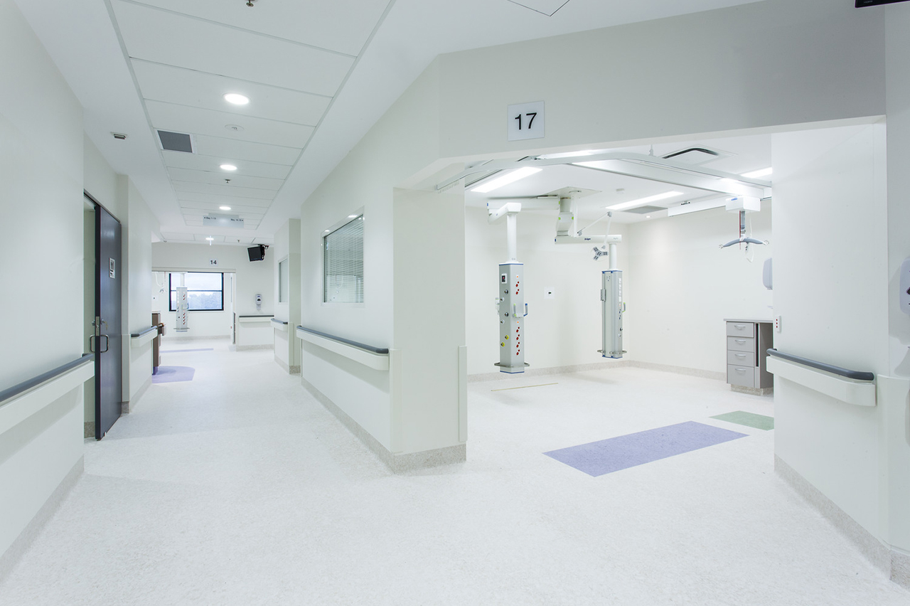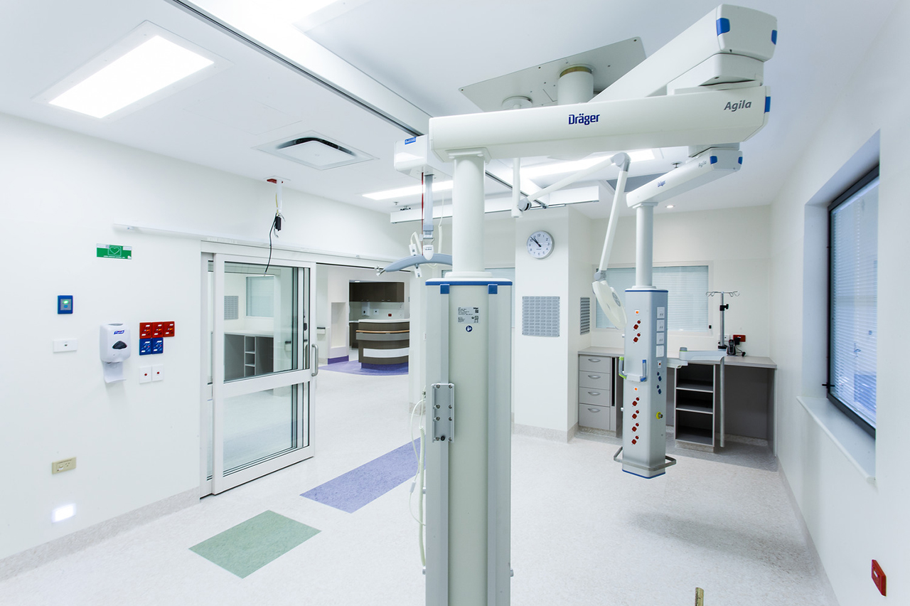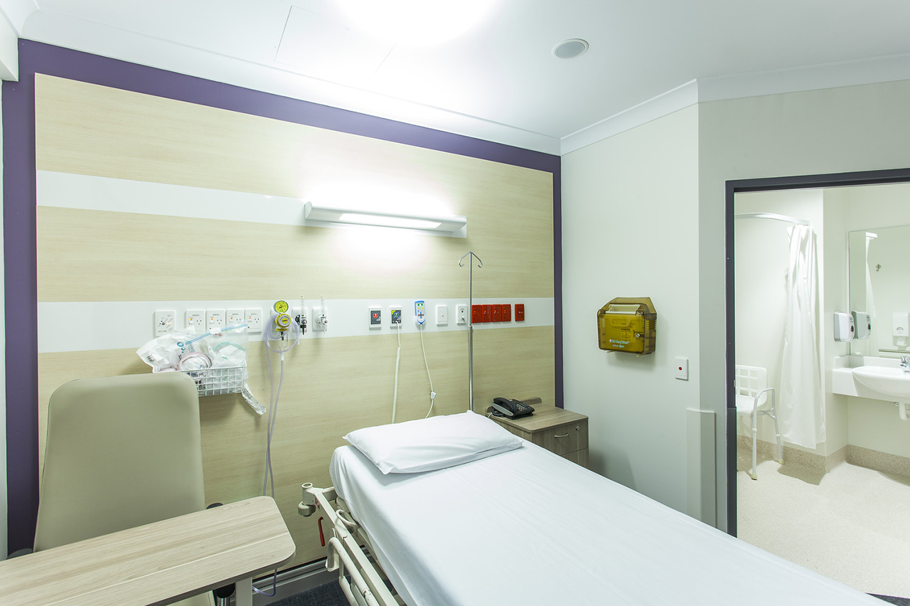Norwest Private Hospital
Key Features & Achievements
- A new wing comprising an additional 54 beds
- Seven ICU beds and medical consulting suites
- Five operating theatres including new hybrid theatre with integral imaging equipment and education facilities
- Significant investment in state-of-the-art technologies
- Environmentally sustainable design Green Building Council GBCA 4-star certification
Project Profile
Codicote was appointed to provide Construction Advice and Construction Planning for this project for BuildCorp Contracting NSW during the tender period, which covered staging advice, methodology on the build programme including sequencing, craneage, site logistics, with respect to materials and plant delivery schedules.
This extension was built upon the vacant car park area featured in the aerial image. The main features of the development were, an additional 54 beds, seven ICU beds, five operating theatres and additional medical suites.
Ancillary infrastructure was built and extended including a larger CSSD area, recovery areas, storage, administration, and kitchen to service the larger hospital.
This new development was a two-year build with six months of pre-structural work and column strengthening and six months of building and construction, and a further 12 months to complete the internal fit out.
The development was a separate build to the existing hospital building and was a discrete wing, which caused minimal disruption to the existing activities within the hospital during the development period.
Client:
- Healthscope Group
Contractor:
- Buildcorp
Consultants:
- Health Projects International
Value:
- > $65m
Project Completion:
- Completed 2017
Sector:
Client:
- Healthscope Group
Contractor:
- Buildcorp
Consultants:
- Health Projects International
Value:
- > $65m
Project Completion:
- Completed 2017
Sector:
Date:
June 20, 2021

