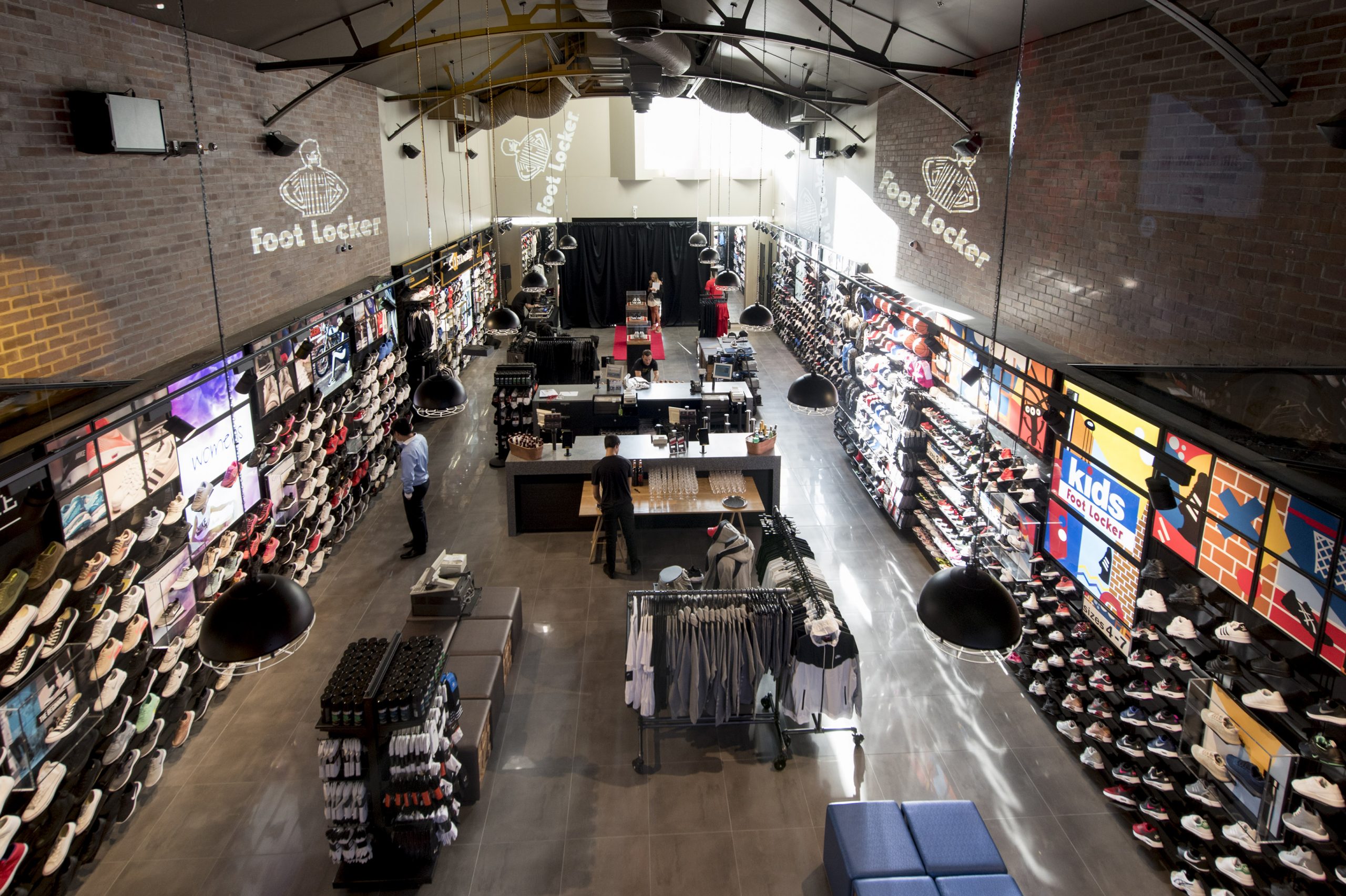Footlocker
Key Features & Achievements
- High profile building opposite Sydney Town Hall
- First project giving international style branding to Footlocker
- Design linking to the historical façade of the Town Hall
Project Profile
The Footlocker project comprised the replacement of an existing brick building façade with a glazed façade. The existing building was only one floor with a mezzanine and basement, however the new façade was four floors high giving an impression of a much larger building behind.
There were structural challenges in the project as the new façade had to be supported on vertical side trusses erected along the side boundaries founded in the basement. The existing building is fully timber framed and in the region of 100 years old hence incapable of supporting the loads generated by the new façade.
The façade has side cladding finished in faux weathered copper cladding to blend into the historical nature of the surrounds.
The construction of the new façade was challenging as this part of George Street is a very busy footpath with an entry / exit to Town Hall Station directly in front of the premises.
Client:
- Silvacorp Pty Ltd
Contractor:
- Bermagui Constructions
Consultants:
- The Buchan Group
Value:
- > $1m
Project Completion:
- Completed 2016
Role:
Sector:
Client:
- Silvacorp Pty Ltd
Contractor:
- Bermagui Constructions
Consultants:
- The Buchan Group
Value:
- > $1m
Project Completion:
- Completed 2016
Role:
Sector:
Category:
RetailDate:
June 20, 2021

