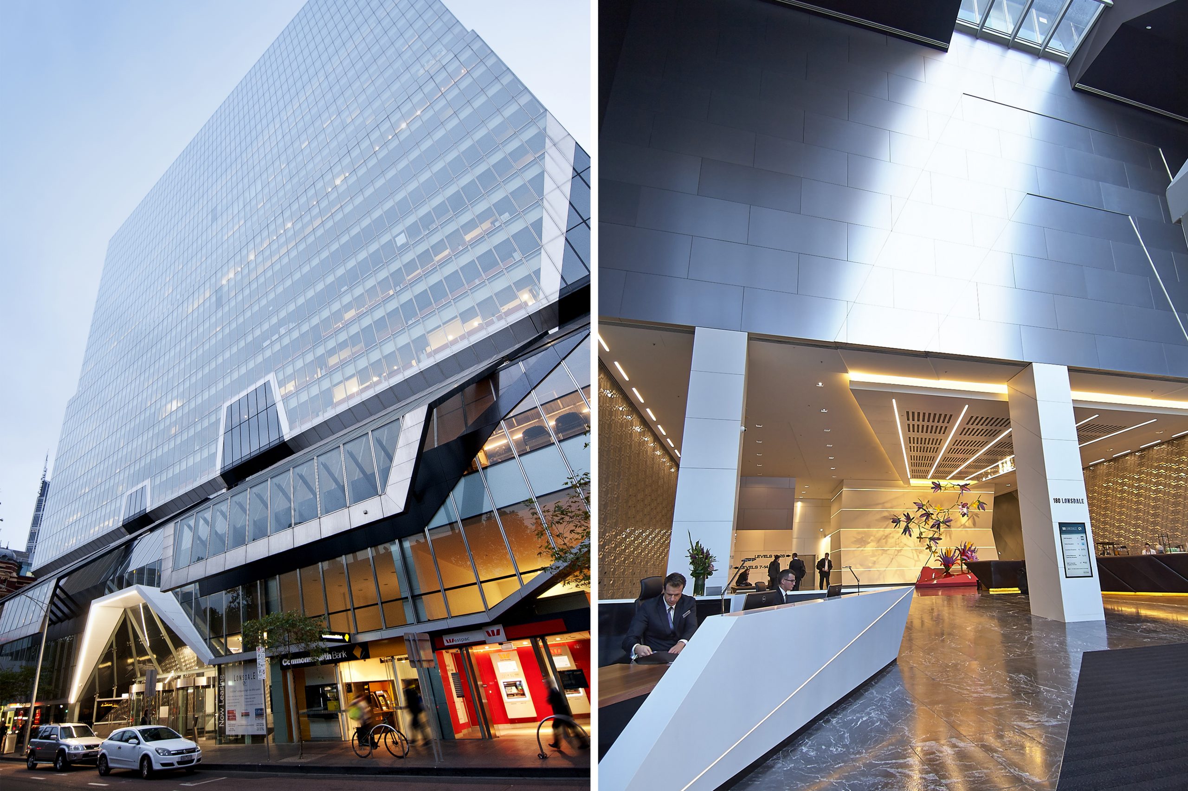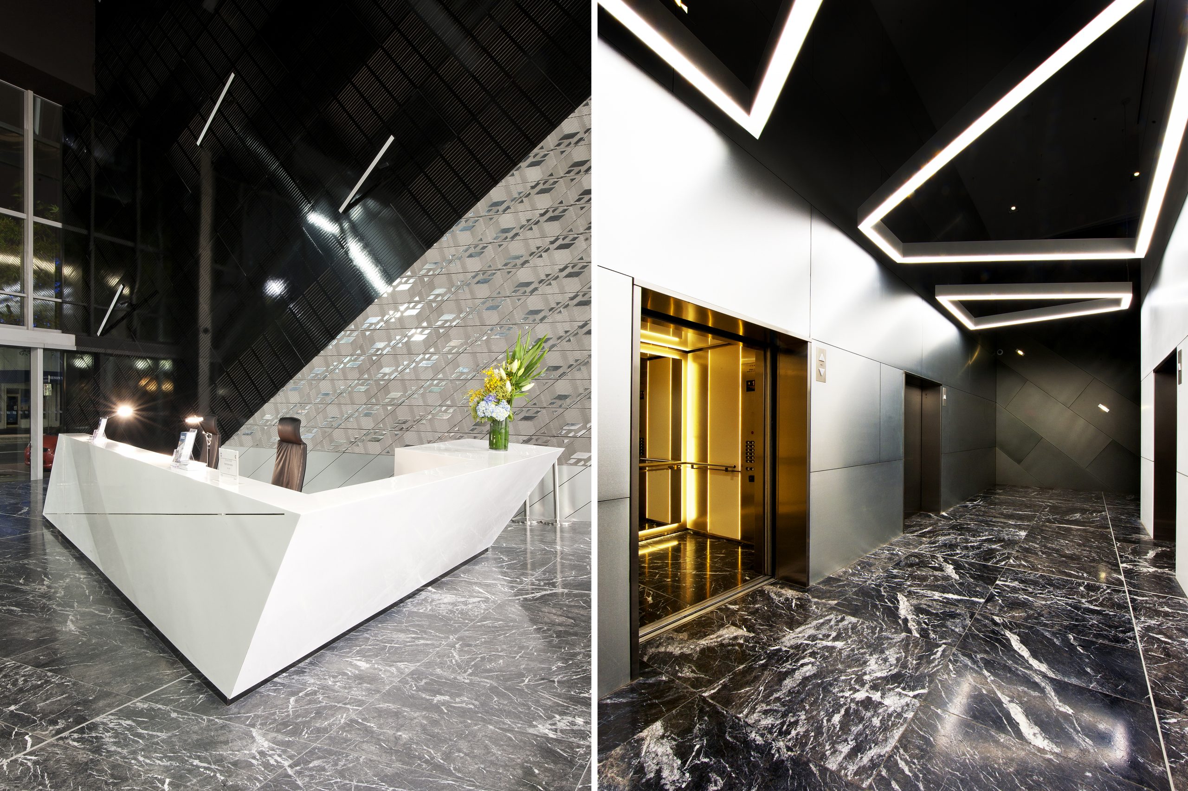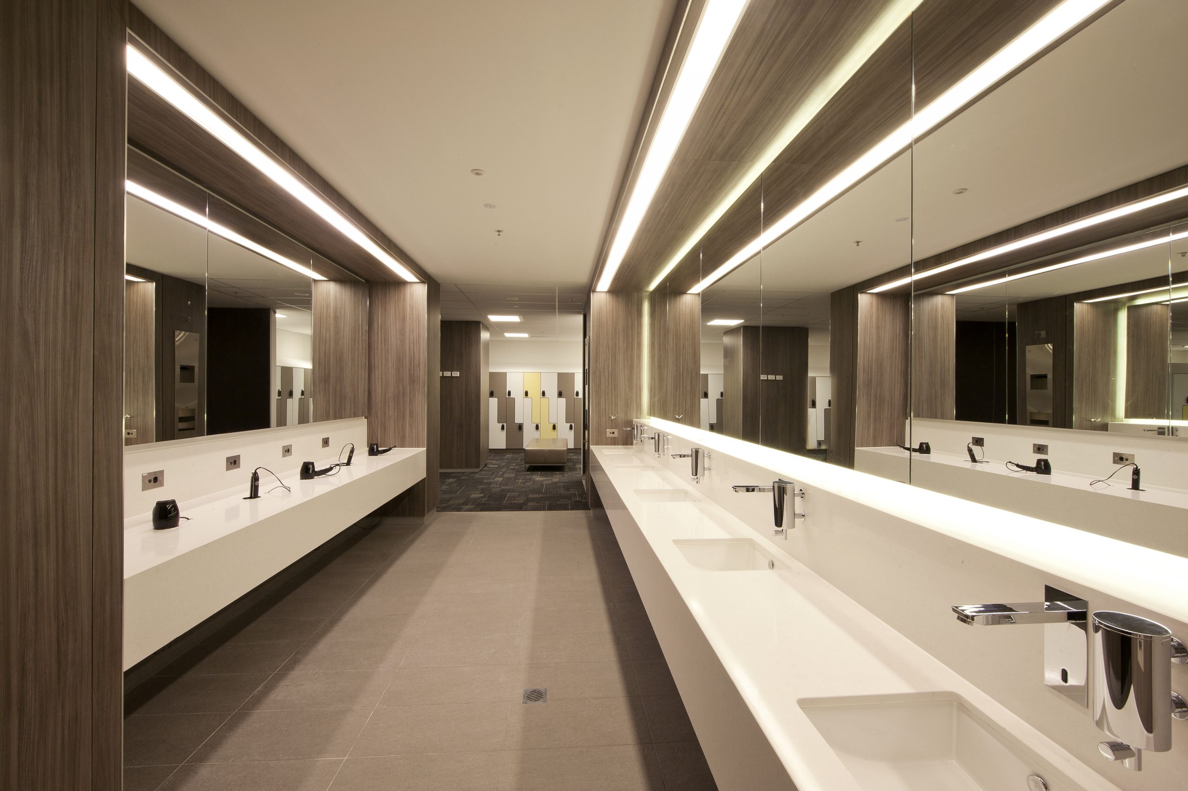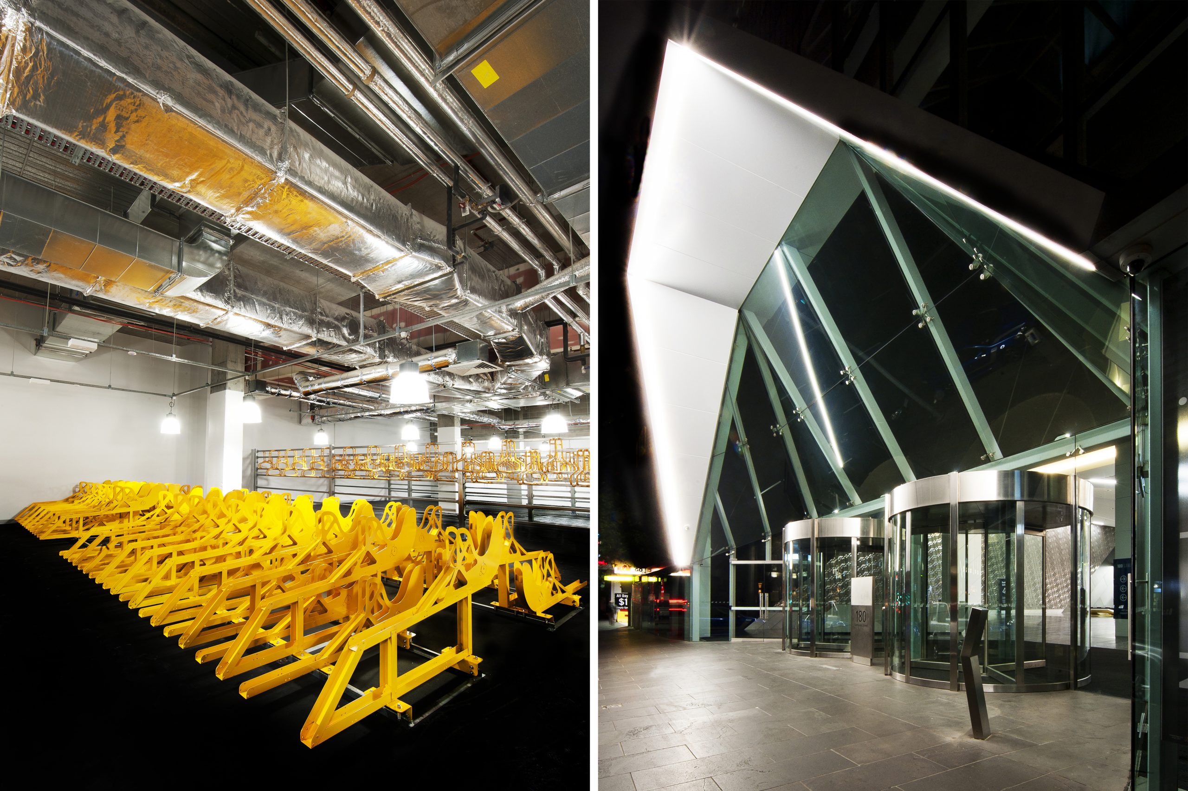180 Lonsdale Street
Key Features & Achievements
- Extensive refurbishment and reconstruction works
- Live commercial tower throughout construction in a CBD location
- New Foyer
- New End of Trip facilities
- Integrated fit out of 22,000sqm
Project Profile
180 Lonsdale Street is at the heart of Melbourne’s CBD and bustling retail centre on the corner of Lonsdale and Swanston Streets. The mixed-use site includes two A-Grade office buildings, the QV retail precinct, a large public car park, crèche and medical centre.
The 180 Lonsdale Street project was designed to renew the appearance of an existing prominent CBD building once the incumbent tenant, BHP vacated.
The key aims of the project were to produce an A-Grade tower with premium grade services, targeting 4.5 stars NABERS Energy Rating with a focus on sustainability. There was also the potential for the tower to be rebranded through the removal of any reference to BHP Bilton, giving the building a new market position.
The scope of works to be undertaken included the revitalisation / upgrade of the ground floor foyer (including entry) and ground floor lift lobbies, the lift cars, lift lobbies, tenancy floor amenities, new End of Trip facilities, refurbishment of the existing B1 shower rooms, complete refurbishment of levels 19 - 28, a new foyer cafe and rebranding of building signage.
Client:
- Dexus Property Group
- Victoria Square QV Investments
Contractor:
- Built
Consultants:
- Gray Puksand
Value:
- > $19.5m
Project Completion:
- Completed 2014
Sector:
Client:
- Dexus Property Group
- Victoria Square QV Investments
Contractor:
- Built
Consultants:
- Gray Puksand
Value:
- > $19.5m
Project Completion:
- Completed 2014
Sector:
Category:
CommercialDate:
May 22, 2021






