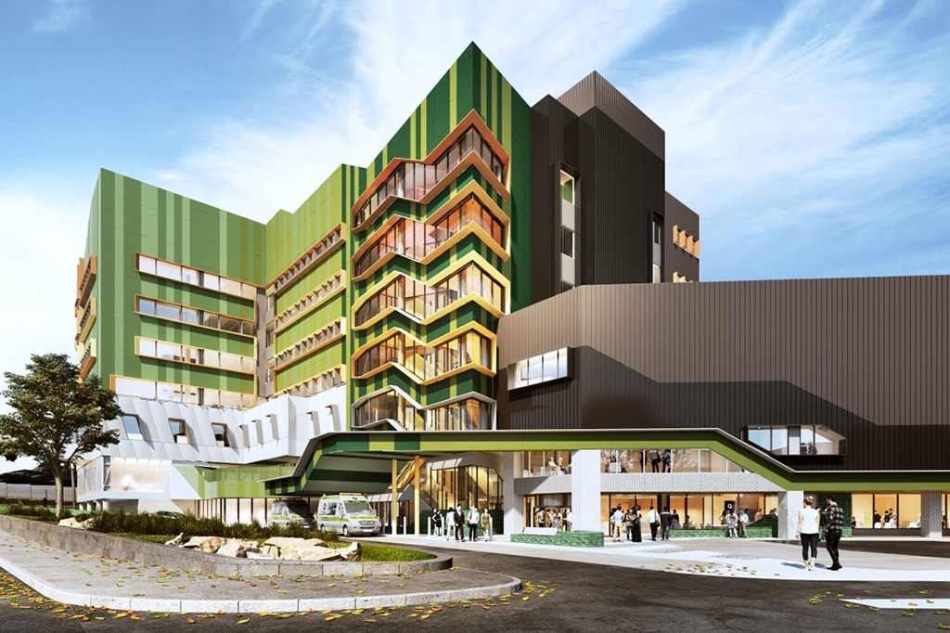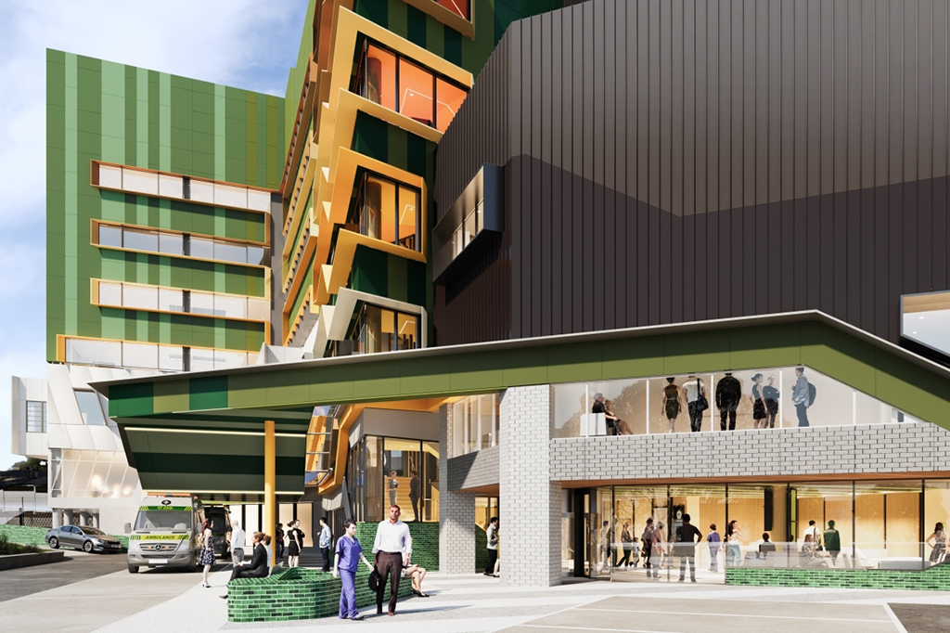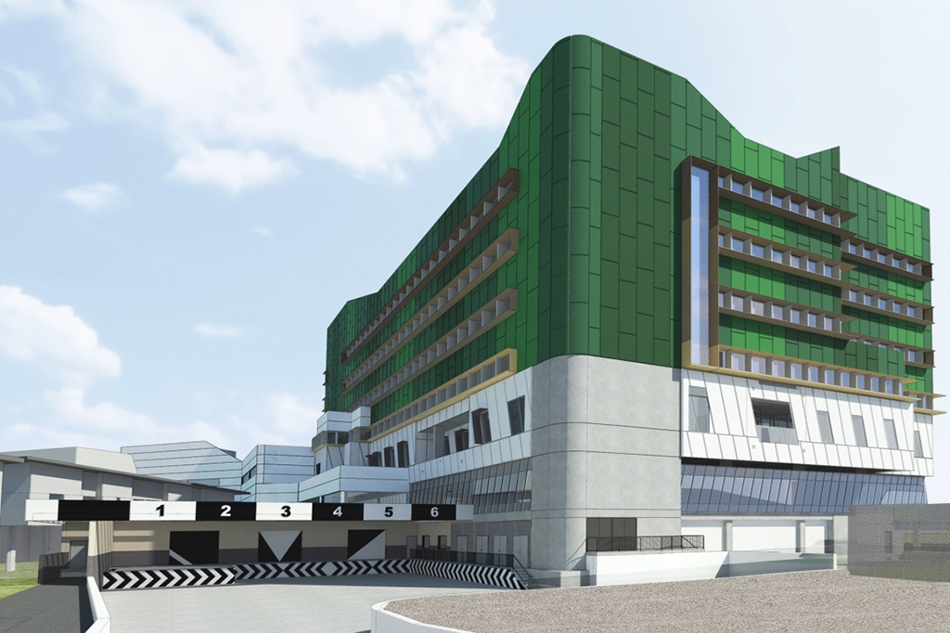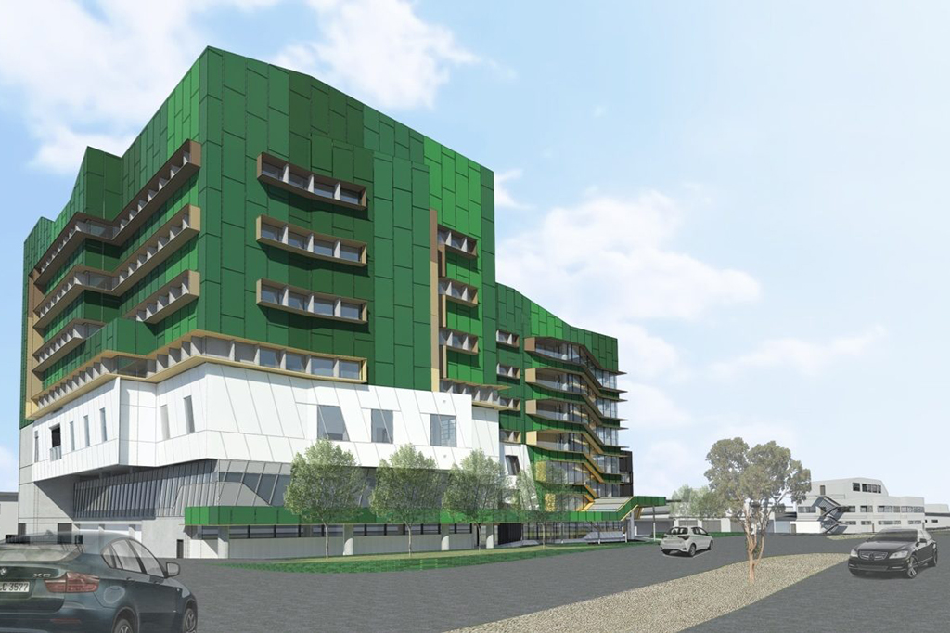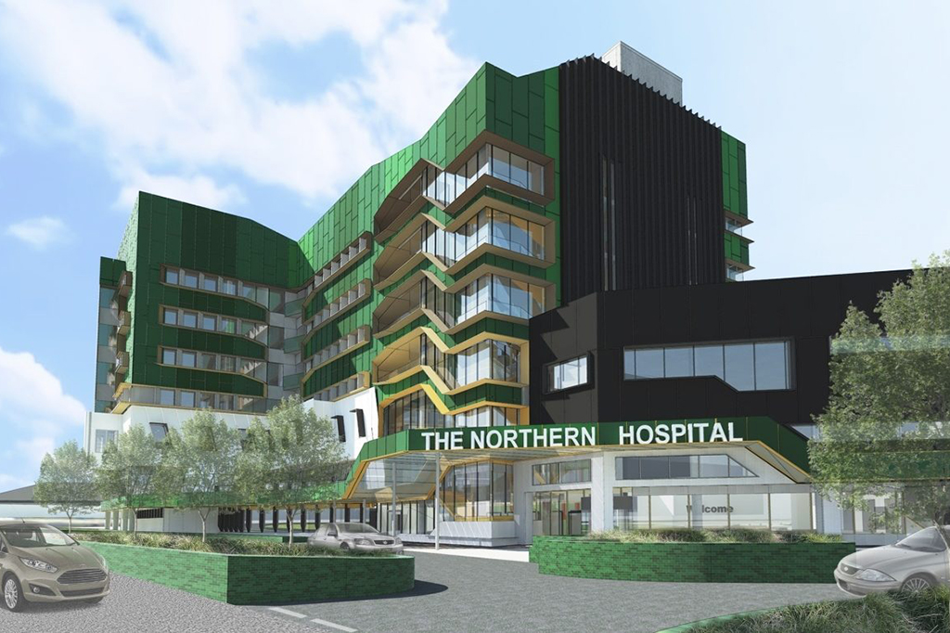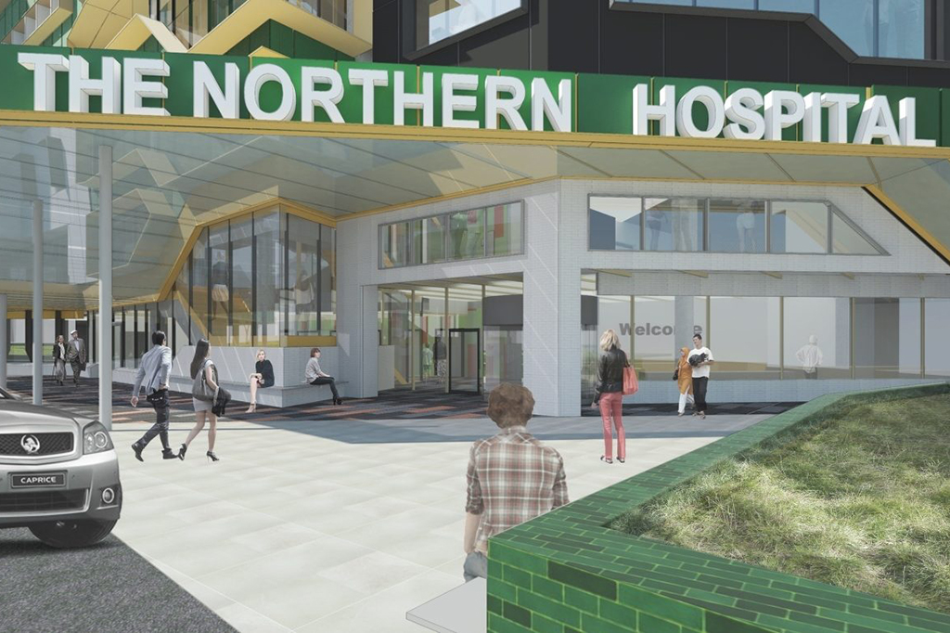Northern Hospital Inpatient Expansion Stage 2
Key Features & Achievements
- Three 32-bed wards accommodating 96 acute in-patient beds
- Five new floors built above 2 levels of occupied lCU wards
- Three new operating theatres
- New theatre recovery spaces
- Expansion of cardiology services, cath labs and medical imaging
- Critical Care Unit with provision for development of a cardiac precinct
- Fitted out ground floor with kitchen, cafe hub, offices, transit lounge, emergency control room, morgue and communications rooms
- New electrical and lift infrastructure
- Future provision for a helipad
- New Central Sterile Supply Unit, equipment loan centre, bio-medical engineering, loading dock and other back-office functions
Project Profile
With the demand for quality healthcare continuing to rise in Melbourne’s fast-growing northern growth corridor, the Northern Hospital is undergoing a major rebuilding and refurbishment project. Stage 2 will increase the tower from three to seven floors, providing space for improved facilities and extra room to meet future needs.
Codicote was engaged to complete a construction methodology, tender programme and 3D stagings for Stage 2 of the Northern Hospital redevelopment on behalf of Kane Constructions. Codicote critically assessed all tender documents and produced a methodology, staging and detailed construction programme, resulting in Kane Constructions being awarded the $130 million contract to deliver the Northern Hospital Inpatient Expansion. This was a highly competitive tender and Kane Constructions’ submission was successful over the incumbent contractor from stage 1.
Codicote included clear, annotated 3D staging plan to show the construction and adapting logistics strategy whilst working alongside the live environment. Given the complexity of the project, Codicote was pleased to utilise our up-to-date market knowledge.
The main features of the development are three 32-bed wards accommodating 96 acute in-patient beds, three new operating theatres including one hybrid theatre and new theatre recovery spaces, the expansion of cardiology services, cath labs and medical imaging and a critical care unit with provision for development of a cardiac precinct. Amenities will also be updated to include a fitted-out ground floor with kitchen, cafe hub, offices, transit lounge, emergency control room, morgue and communications rooms.
All works are being carried out in a fully operational hospital environment with construction works due to finish in 2021.
Client:
- Kane Constructions
Contractor:
- Kane Constructions
Consultants:
- Lyons
- Slattery
- Meinhardt
- Waterman AHW
Value:
- > $130m
Project Completion:
- Completion Due 2021
Sector:
Client:
- Kane Constructions
Contractor:
- Kane Constructions
Consultants:
- Lyons
- Slattery
- Meinhardt
- Waterman AHW
Value:
- > $130m
Project Completion:
- Completion Due 2021
Sector:
Date:
June 25, 2021

